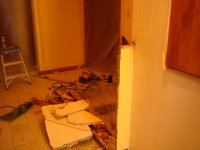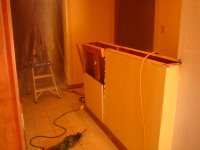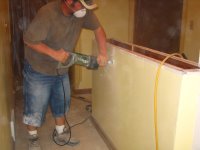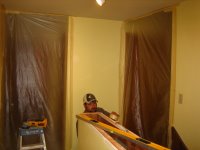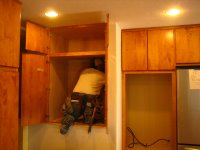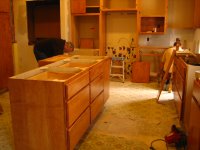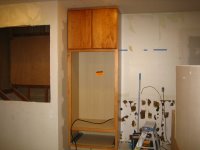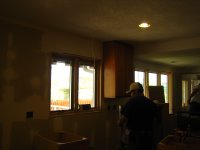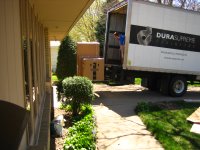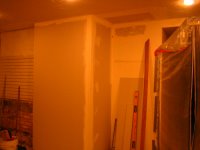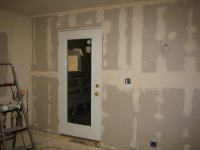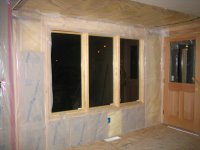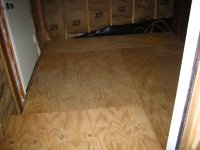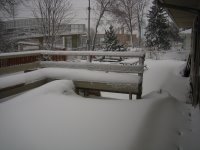Sunday, April 30, 2006
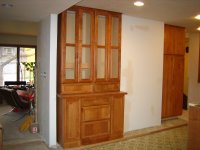 they really did return the fractured half of the breakfront, and it's fine except for a teeny place where either the stain or varnish is missing. supposedly they will fix that and another little problem we have noticed with it. but, it is just as we wanted and we think choosing a different cabinet style will work and make it seem part of the dining room as well.
they really did return the fractured half of the breakfront, and it's fine except for a teeny place where either the stain or varnish is missing. supposedly they will fix that and another little problem we have noticed with it. but, it is just as we wanted and we think choosing a different cabinet style will work and make it seem part of the dining room as well.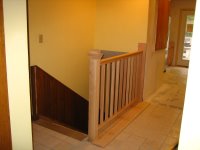 ahh............now that's better. a little filling in of the blank spots, some sanding and a paint job will make it even better! i like this idea a lot!
ahh............now that's better. a little filling in of the blank spots, some sanding and a paint job will make it even better! i like this idea a lot! the newel post and the beginning of construction of the railing to replace the planter. a much better idea......well according to us it is anyway.
the newel post and the beginning of construction of the railing to replace the planter. a much better idea......well according to us it is anyway.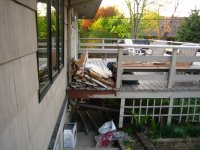 this is a tremendous shot of the pile of rubble that was once a planter. it's a bit more attractive than the planter itself. that metal thing below the dining room windows is the connector that will be attached to the meter from the 200 amp circuit breaker.
this is a tremendous shot of the pile of rubble that was once a planter. it's a bit more attractive than the planter itself. that metal thing below the dining room windows is the connector that will be attached to the meter from the 200 amp circuit breaker.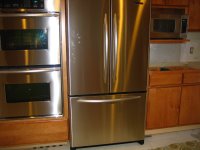 not so great pictures, but hey......this is the real thing, double ovens and the new refrigerator. in the shadows to the right sits
not so great pictures, but hey......this is the real thing, double ovens and the new refrigerator. in the shadows to the right sitsthe microwave. the are plugged in, but haven't seen a lot of use as yet. i did zap some leftovers so that counts. it will be wonderful to have countertops so things can be put away, and everything can be used as it should be.
Saturday, April 29, 2006
TIMBERRRRRRRRRRR!
 at last it's really coming down. i have really hated that thing for as long as we've lived here! hurrah!
at last it's really coming down. i have really hated that thing for as long as we've lived here! hurrah!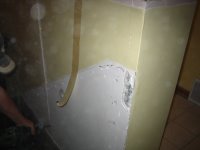 it's getting ready for the take down. tom sawed through on the stairs side in a couple of places......even with the floor and down from the wall at the edge of the kitchen.
it's getting ready for the take down. tom sawed through on the stairs side in a couple of places......even with the floor and down from the wall at the edge of the kitchen.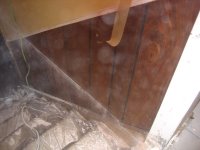 lots of dust again.....takes me back to the beginning of the project when the dust about overwhelmed us.
lots of dust again.....takes me back to the beginning of the project when the dust about overwhelmed us.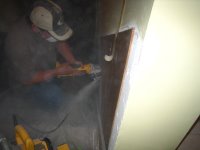 i gave tom one of my masks when he couldn't find one of theirs. as you can see, there is a lot of dust created by the sawing. thank goodness for the plastic curtains!
i gave tom one of my masks when he couldn't find one of theirs. as you can see, there is a lot of dust created by the sawing. thank goodness for the plastic curtains!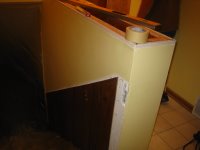 this is the planter turned catch-all at the top of the stairs to the basement. the wrought iron railing has been removed as has the wooden top we used to cover the planter box.
this is the planter turned catch-all at the top of the stairs to the basement. the wrought iron railing has been removed as has the wooden top we used to cover the planter box. this is the "box" that brian built for the wall above the stairway. tom has crawled right in to attach it to the wall.
this is the "box" that brian built for the wall above the stairway. tom has crawled right in to attach it to the wall.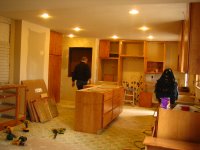 it is beginning to take shape. don is looking at the opening over the stairs. dana has agreed to build the cabinet, and we will order doors to match the other pieces. they should arrive at the same time as the replacement top to the breakfront.
it is beginning to take shape. don is looking at the opening over the stairs. dana has agreed to build the cabinet, and we will order doors to match the other pieces. they should arrive at the same time as the replacement top to the breakfront. this is the bottom of the breakfront. it fits perfectly within the space saved for it. i think it will be so lovely.
this is the bottom of the breakfront. it fits perfectly within the space saved for it. i think it will be so lovely.Now that's using your head!
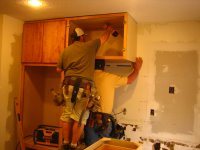 dana is supporting this cabinet which goes over the refrigerator with his head while tom attaches it to the wall.
dana is supporting this cabinet which goes over the refrigerator with his head while tom attaches it to the wall.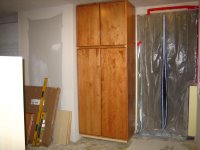 this is the pantry.....it's sitting where the refrigerator was previously. i haven't shown a photo of the plastic across the doorway to the hallway....it's got this neat zipper, so we can all get back and forth.
this is the pantry.....it's sitting where the refrigerator was previously. i haven't shown a photo of the plastic across the doorway to the hallway....it's got this neat zipper, so we can all get back and forth.It's for real!
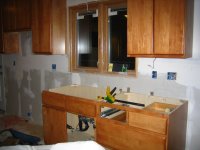 see, it's beginning to look like a real kitchen. cabinets make a huge difference in the way the room looks. it's for real!
see, it's beginning to look like a real kitchen. cabinets make a huge difference in the way the room looks. it's for real!Let me drop everything and take care of your problem!
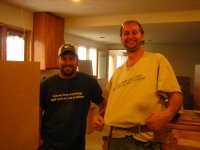 tom and brian are wearing identical shirts today, but according to tom he had his first. they denied that it was a message to me. hmmm
tom and brian are wearing identical shirts today, but according to tom he had his first. they denied that it was a message to me. hmmm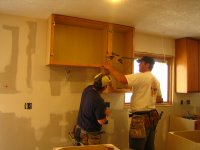 dana and tom are attaching the cabinets to the wall. this one is over the cooktop and will have the exhaust fan attached to the bottom.
dana and tom are attaching the cabinets to the wall. this one is over the cooktop and will have the exhaust fan attached to the bottom.Ooof.....it fell off the truck!
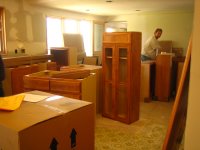 the tall piece is one half of the top of the breakfront. one of the first boxes we opened was the other half of the top, and i watched with horror as it was revealed.....with a huge crack in the side. then the drawer wouldn't open correctly, and there were other damages too. the guy on the truck say he would give the night crew who loaded the shipment credit for dropping it off the truck! needless to say they took it back to the factory with them.
the tall piece is one half of the top of the breakfront. one of the first boxes we opened was the other half of the top, and i watched with horror as it was revealed.....with a huge crack in the side. then the drawer wouldn't open correctly, and there were other damages too. the guy on the truck say he would give the night crew who loaded the shipment credit for dropping it off the truck! needless to say they took it back to the factory with them. the cabinets are being situated just where they belong. it's pretty amazing to see this really happening.....it's been a long long process.
the cabinets are being situated just where they belong. it's pretty amazing to see this really happening.....it's been a long long process.Christmas!
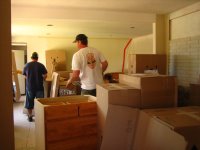 dana and tom are opening the boxes and unloading the cabinets. the red tape on the the far wall is holding up the plastic to protect us from the fine dust caused by sanding the drywall.
dana and tom are opening the boxes and unloading the cabinets. the red tape on the the far wall is holding up the plastic to protect us from the fine dust caused by sanding the drywall.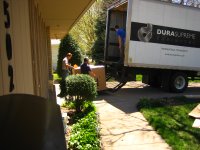 Continuing the process.....this was just the greatest, seeing all the boxes and then opening them and seeing the cabinets we had loved from the start. we actually each chose the same style independently and were delighted....we made the choice over two years ago.
Continuing the process.....this was just the greatest, seeing all the boxes and then opening them and seeing the cabinets we had loved from the start. we actually each chose the same style independently and were delighted....we made the choice over two years ago.Ta-dah!
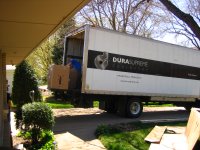 now this is a very big day. this is the day we have waited and waited for. this is the truck sitting in our driveway, and they are lowering a box holding a cabinet. yea!
now this is a very big day. this is the day we have waited and waited for. this is the truck sitting in our driveway, and they are lowering a box holding a cabinet. yea!Look up! Again!
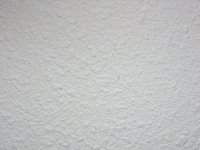 this is the dining room ceiling which is very similar to the living room ceiling. another brian creation.
this is the dining room ceiling which is very similar to the living room ceiling. another brian creation.Look up!
now this is a bit much and you will need to click on the image to see
knock down ceiling in the kitchen. brian is very proud of it.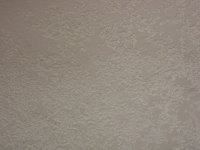
knock down ceiling in the kitchen. brian is very proud of it.

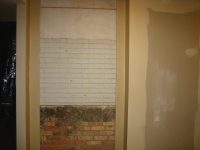 somehow i missed the photo when the bricks to the left of the fireplace were trimmed back to be even with the wall. i also missed sawing off the rock that extended from the front of the fireplace below the opening.
somehow i missed the photo when the bricks to the left of the fireplace were trimmed back to be even with the wall. i also missed sawing off the rock that extended from the front of the fireplace below the opening. the real reason for this photo is that we have primed and then painted the new walls to either side of the opening in which will dwell the breakfront.
Remember the fireplace!
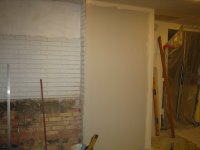 remember the fireplace? our neighbor wisely suggested that if we didn't plan to use it we should lose it. tears were shed by one of us, but reason prevailed and we said good-bye and covered it.
remember the fireplace? our neighbor wisely suggested that if we didn't plan to use it we should lose it. tears were shed by one of us, but reason prevailed and we said good-bye and covered it. i know i know......few people are thrilled with drywall. we are among those few! when you have had icky old drywall and something that looked like dirty old stuffed bear stuffing hanging out the walls and ceiling, and then plastic over windows and walls - drywall is a real treat, trust me!
i know i know......few people are thrilled with drywall. we are among those few! when you have had icky old drywall and something that looked like dirty old stuffed bear stuffing hanging out the walls and ceiling, and then plastic over windows and walls - drywall is a real treat, trust me!And then there was light!
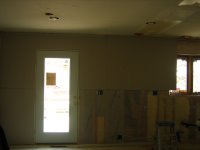 can you see the lights in the ceiling? seven cans in all, and so much more light than this kitchen has ever witnessed!
can you see the lights in the ceiling? seven cans in all, and so much more light than this kitchen has ever witnessed!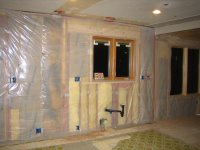 this is the same wall but shows the kitchen window. that pipe below will bring water to the sink, the dishwasher and the refrigerator.
this is the same wall but shows the kitchen window. that pipe below will bring water to the sink, the dishwasher and the refrigerator.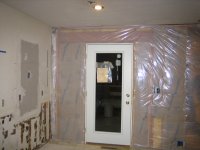 this is the kitchen door going to the deck, and the insulation is in place and covered with plastic prior to putting up the dry wall.
this is the kitchen door going to the deck, and the insulation is in place and covered with plastic prior to putting up the dry wall.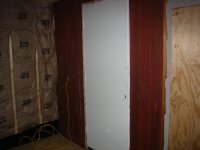 i guess i exagerated a bit earlier.....THIS is the door from the mudroom to the garage. the paneling to either side of the door was part of the wall in the storage area behind the garage. we borrowed several feet from that to create the mudroom.
i guess i exagerated a bit earlier.....THIS is the door from the mudroom to the garage. the paneling to either side of the door was part of the wall in the storage area behind the garage. we borrowed several feet from that to create the mudroom.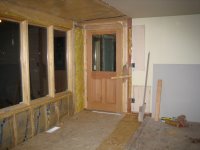 aha! the dining room windows are shown in their full glory, with insulation below. note that the floor in the dining room is now even, the step down is no longer.
aha! the dining room windows are shown in their full glory, with insulation below. note that the floor in the dining room is now even, the step down is no longer.Insulation!
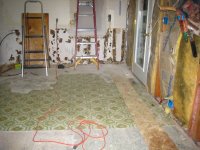 some plastic on the walls, some insulation in place. behind the ladder on the far wall is the dry wall replacing the kitchen window.
some plastic on the walls, some insulation in place. behind the ladder on the far wall is the dry wall replacing the kitchen window. the third picture of the day.....you can see the wire protectors around the plants in the garden in front of the fence at the back of the yard.
the third picture of the day.....you can see the wire protectors around the plants in the garden in front of the fence at the back of the yard.
