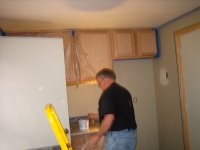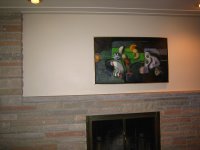Friday, May 26, 2006
Our kitchen's first guests having coffee with Don
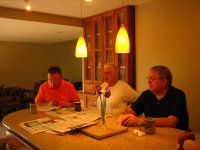 we needed to record the first guests at the island for breakfast! kurt is involved with soduku while susan and don chat.
we needed to record the first guests at the island for breakfast! kurt is involved with soduku while susan and don chat.Thursday, May 25, 2006
Bare bare walls
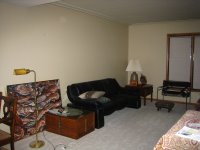 it's nice to have the furniture back where it belongs, well where it belongs for now anyway, but the bare walls are pretty awful! hopefully tomorrow i can enlist susan and kurt to join don and i with opinions on what goes where. the walls with pictures and textiles will be a much better sight!
it's nice to have the furniture back where it belongs, well where it belongs for now anyway, but the bare walls are pretty awful! hopefully tomorrow i can enlist susan and kurt to join don and i with opinions on what goes where. the walls with pictures and textiles will be a much better sight!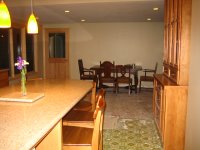 again ignoring the floor, the dining room and the door to the mudroom. it does look promising.....those bare walls plead for attention! attention and paintings and textiles and and and
again ignoring the floor, the dining room and the door to the mudroom. it does look promising.....those bare walls plead for attention! attention and paintings and textiles and and and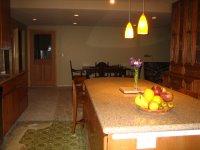 just another view of the island with the dining room in the background......the irises and daisies are from our garden! this time of the year is great since these flowers are perennial and just appear in the spring each year. we do have another pendant light to hang over the island.....just waiting for the electrician to appear and do the honors.
just another view of the island with the dining room in the background......the irises and daisies are from our garden! this time of the year is great since these flowers are perennial and just appear in the spring each year. we do have another pendant light to hang over the island.....just waiting for the electrician to appear and do the honors.We clean up pretty good!
 today susan and kurt arrived for a visit, and this impelled our cleaning up the rooms. don tied about many pounds of cardboard and hauled it out to be recycled. we took paint to the basement as well as the tools of painting....brushes, rollers etc. the furniture is moved back into place and we did a lot of dusting, and don ran the vacuum over all.....lots and lots of dust all over. BUT if you can ignore the floor, it's looking pretty great!
today susan and kurt arrived for a visit, and this impelled our cleaning up the rooms. don tied about many pounds of cardboard and hauled it out to be recycled. we took paint to the basement as well as the tools of painting....brushes, rollers etc. the furniture is moved back into place and we did a lot of dusting, and don ran the vacuum over all.....lots and lots of dust all over. BUT if you can ignore the floor, it's looking pretty great!Tuesday, May 23, 2006
Moving into the new space!
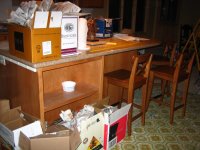 yes, really this afternoon, i lined drawers and shelves until i ran out of lining material. i need to make another ikea run i guess. i like their shelf lining stuff the best. it is just the right width for all the drawers which is a bonus.
yes, really this afternoon, i lined drawers and shelves until i ran out of lining material. i need to make another ikea run i guess. i like their shelf lining stuff the best. it is just the right width for all the drawers which is a bonus.don brought up some boxes for me to empty, and then while he assembled the stools i also got at ikea, i brought up more boxes, and emptied them into drawers and shelves. note the stools; cool, huh? the little pictures on the direction sheets left out some key info, like that you had to drill holes for some things and if you didn't happen to have a drill you would be s-o-l.
i realized as i put things away, that the hated hanging cabinets above the dreaded peninsula did have a major advantage. they were deeper than standard cabinets. some things that were stored there don't fit in these cabinets, but luckily we do have some deeper ones, like over the ovens and fridge, so all is well.
Monday, May 22, 2006
Frustrations and delays
i feel so lucky to have this wonderful amazing kitchen, and yet these last little frustrating delays are really getting to me. i guess i had been counting the days until the counter was installed and expecting that everything would be connected and in working order as soon as that happened. when it didn't turn out that way, it was just such a downer!
mary alyce came to visit today and really liked what she saw, and looking thru her eyes i was able to get myself back on a more even keel. there's just a lot to accomplish in a few days here, but i am feeling more up to the task tonight.
mary alyce came to visit today and really liked what she saw, and looking thru her eyes i was able to get myself back on a more even keel. there's just a lot to accomplish in a few days here, but i am feeling more up to the task tonight.
Running water, draining pipes!
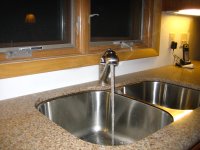 ok, so perhaps this doesn't look like such a big deal to most people. let me tell you, this is a BIG DEAL! the pipes were connected on friday, and don and i took turns with the plumbers friend over the two days of the weekend. no luck. monday morning early, he called our plumber steve and he recommended his friend ( a real plumber's friend) who came with his son and snaked out the pipes. they used 50 feet of snake which they assured us was a line about twice as long as usual and recommended. oh goody. but anyway, this is running water and by golly it is happily running right down the drain and into the sewer pipes just like it should. egads. baby steps!
ok, so perhaps this doesn't look like such a big deal to most people. let me tell you, this is a BIG DEAL! the pipes were connected on friday, and don and i took turns with the plumbers friend over the two days of the weekend. no luck. monday morning early, he called our plumber steve and he recommended his friend ( a real plumber's friend) who came with his son and snaked out the pipes. they used 50 feet of snake which they assured us was a line about twice as long as usual and recommended. oh goody. but anyway, this is running water and by golly it is happily running right down the drain and into the sewer pipes just like it should. egads. baby steps!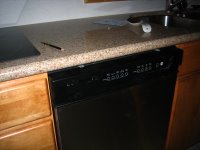 this is what a running dishwasher looks like. it's very quiet, but we KNOW it is really working. a miracle.
this is what a running dishwasher looks like. it's very quiet, but we KNOW it is really working. a miracle.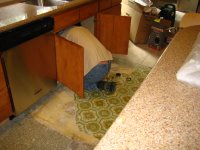 this is a person resealing the pipes under the sink. it's also the person who tried manfully to open the clog or whatever was impeding drainage. sigh. he tried for a couple of hours!
this is a person resealing the pipes under the sink. it's also the person who tried manfully to open the clog or whatever was impeding drainage. sigh. he tried for a couple of hours!It's the little things........
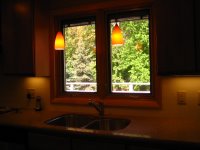 this is the view of the sink, when we were excited to have it really connected to water, when we thought the pipes were tightly sealed and when we expected the water to drain quickly from the sink. it was when we thought, WOW, we can really use the dishwasher and not wash dishes in the basement laundry sink. alas
this is the view of the sink, when we were excited to have it really connected to water, when we thought the pipes were tightly sealed and when we expected the water to drain quickly from the sink. it was when we thought, WOW, we can really use the dishwasher and not wash dishes in the basement laundry sink. alasTuesday, May 16, 2006
Countertops do make it a real kitchen!
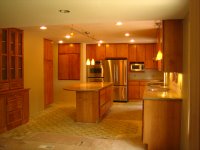 countertops do make a real difference. it looks like a real kitchen at last. i couldn't be happier with the looks of the whole thing. well, maybe new flooring will be ever better, but this is fabulous!
countertops do make a real difference. it looks like a real kitchen at last. i couldn't be happier with the looks of the whole thing. well, maybe new flooring will be ever better, but this is fabulous!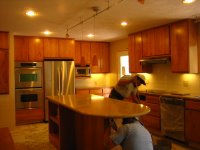 he is using silicone sealant to connect the countertop to the metal framework. the framework itself is connected to the cabinet with screws. it is all carefully put together.
he is using silicone sealant to connect the countertop to the metal framework. the framework itself is connected to the cabinet with screws. it is all carefully put together. i had to take a picture of the silestone truck, just for the record. all the people that were here at the house from the company have been great, so polite and explaining why things are done a certain way. the men today were so careful of the cabinets, and cleaned up all the packing materials as well as sweeping the floor when they were finished.
i had to take a picture of the silestone truck, just for the record. all the people that were here at the house from the company have been great, so polite and explaining why things are done a certain way. the men today were so careful of the cabinets, and cleaned up all the packing materials as well as sweeping the floor when they were finished.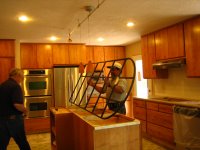 this is the framework that supports the countertop on the island. they had to use the metal support because of the long extension for the eating area.
this is the framework that supports the countertop on the island. they had to use the metal support because of the long extension for the eating area.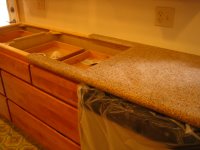 one half of the countertop is temporarily in place....the seam falls right in the middle of the cooktop. that is the only seam needed in the whole kitchen and luckily it's in a good place.
one half of the countertop is temporarily in place....the seam falls right in the middle of the cooktop. that is the only seam needed in the whole kitchen and luckily it's in a good place.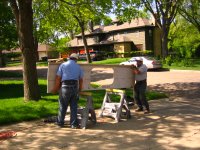 they've taken the countertop back outside to cut half of the hole for the cooktop. my car is out on the street behind them and the garage door closed at their request to keep the dust outside. they were very thoughtful about keep their dust out of the house. :)
they've taken the countertop back outside to cut half of the hole for the cooktop. my car is out on the street behind them and the garage door closed at their request to keep the dust outside. they were very thoughtful about keep their dust out of the house. :) doesn't it look wonderful....of course i think it is gorgeous and can't wait to start really using the kitchen!
doesn't it look wonderful....of course i think it is gorgeous and can't wait to start really using the kitchen!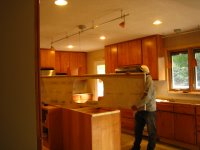 the countertop that surrounds the sink and extends over the dishwasher....see the cut-out? at last this is really happening. they arrived a little earlier that scheduled which was GREAT.
the countertop that surrounds the sink and extends over the dishwasher....see the cut-out? at last this is really happening. they arrived a little earlier that scheduled which was GREAT.Monday, May 15, 2006
 on our way back from giving figgy his insulin, it started raining, and then we looked to the east.....and there was a double rainbow! how is that for a good omen??? magic will happen tomorrow, it's guaranteed now!
on our way back from giving figgy his insulin, it started raining, and then we looked to the east.....and there was a double rainbow! how is that for a good omen??? magic will happen tomorrow, it's guaranteed now!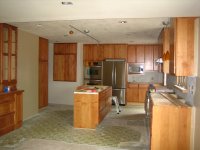 this is the whole kitchen on the eve of the big day. tomorrow the guys come to install the silestone. we are a little confused as to what else happens. they will glue the sink in place and cut the hole for the faucet, but we don't know if the sink will be useable. i have a feeling that the contractor needs to do the plumbing, and we haven't seen him for a week. i think they will also glue the cooktop in place, after they cut the hole on-site. hopefully they will agree to cut a piece to sit on the ledge in front of the kitchen window. we will see tomorrow i guess. jeff the tile guy suggested that it might be possible.
this is the whole kitchen on the eve of the big day. tomorrow the guys come to install the silestone. we are a little confused as to what else happens. they will glue the sink in place and cut the hole for the faucet, but we don't know if the sink will be useable. i have a feeling that the contractor needs to do the plumbing, and we haven't seen him for a week. i think they will also glue the cooktop in place, after they cut the hole on-site. hopefully they will agree to cut a piece to sit on the ledge in front of the kitchen window. we will see tomorrow i guess. jeff the tile guy suggested that it might be possible. don was in teacher mode today, so while he was gone, i tried to make sure the areas by the countertop were painted....and i think i was successful. i continued painting, and think there is a double coat of paint on all the kitchen and dining room walls with the exception of that wall around the cabinet at the back and left of the ovens. the wall is such a mess....it was more than i wanted to tackle. i think it may need re-taping, and i can't do that. i started on the wall around the front door, and just did small parts of walls that i could do without doing major furniture moving on my own. but HEY, we really do get the countertops tomorrow! i can hardly wait!
Friday, May 12, 2006
no one showed up today to sand the problem walls, so we didn't do any painting. we are both anxious to get things going, so i am going to try to fix the walls.....at least the ones that don't have major issues. it is supposed to rain all weekend and into the middle of next week, so we might as well take advantage of being inside and do stuff. like paint the walls. can you tell i'm a bit frustrated???!?
The deflector, at last!

this is the rest of the story about the deflector on the vent hood over the cooktop. we had the pieces to fix it, but it was still a bit tricky. the plastic peg had to be inserted into the front of the hood, and then the opposite end of the deflector inserted into its hole. next, the small philips head screw was inserted and i leaned backwards over the place where the cooktop will live and tightened the screw just enough to anchor the plastic cover on that end of the glass deflector so it would all remain in place. don supported the deflector and held the one end in place while i attached the other end. such a deal, but cooperation ruled!
Prepping for tile
jeff the tile guy came to the house yesterday and looked at the backsplash area. he gave us an estimate and is going to look at some other stores for the tile i have chosen. it's nothing fancy, just some almond colored subway tile. he suggested we change the trim around the kitchen window, and not tile an area that i had assumed would be covered. so, this is exciting.....he seemed to think it was all pretty straight forward, so i am going to paint the areas that i previously skipped so we are ready whenever he can find the time between bigger jobs. we enjoyed meeting him....we feel pretty lucky in the people we have worked with on this whole project!
Thursday, May 11, 2006
i've never lived with hardwood floors, so this will be an all new experience. i do feel trainable, so i think we will do ok. i have always admired them in other people's homes and now the chance to have them in our home is a treat. we have been looking at colors and have about made the decision, so onward!
last night the kitchen was dark and don turned on the lights over the island and there was adequate, no, actually it was great lighting. that had been a concern, whether it would be more than just decoration over the island. now we know it is!
last night the kitchen was dark and don turned on the lights over the island and there was adequate, no, actually it was great lighting. that had been a concern, whether it would be more than just decoration over the island. now we know it is!
Wednesday, May 10, 2006
Floor ponderings
i returned a flooring sample to the shop today and got an estimate on installing wood floors in the kitchen, dining room and living room plus the entry and hallway to the bedrooms. don called the guy recommended to us last evening, and he is probably going to come out to the house next week to take a peek and give us some ideas and an estimate. this could all really be happening! if we do those rooms, etc, then we have all wooden floors except in the bathrooms since the bedrooms have the original narrow strips of oak flooring.
These two pendants need a friend
 ahhhh, we have lights over the island. BUT.....there are only two pendants and we want to have three. after opening the third box we discovered that the bulb cover was missing, and since the pendant was in a box and all inclusive, in other words, parts are not available where we purchased the pendant. AND we purchased it at lowes which is no where near to where we live. so, tomorrow, it's off to the far boonies in hopes that they really do have another pendant just like this so we can get it all together! it is not necessarily easy, but i am still believing that it may end fairly soon. the other good news is that i do like what we have done! egads.
ahhhh, we have lights over the island. BUT.....there are only two pendants and we want to have three. after opening the third box we discovered that the bulb cover was missing, and since the pendant was in a box and all inclusive, in other words, parts are not available where we purchased the pendant. AND we purchased it at lowes which is no where near to where we live. so, tomorrow, it's off to the far boonies in hopes that they really do have another pendant just like this so we can get it all together! it is not necessarily easy, but i am still believing that it may end fairly soon. the other good news is that i do like what we have done! egads.exhaust hood saga
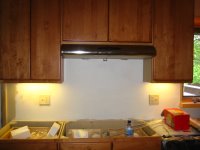 ladies and gents, we have an exhaust hood, but alas no cooktop. while we are on the subject i should mention that this is the second exhaust hood we have had in our possession, and that when we removed the glass deflector (that you do not see in place at the front edge) we discovered that the little doohickey pin on the right side was broken. possibly something to do with tightening down a metal screw on a plastic connection. sigh. so tonight we journeyed out to guyer's and kurt cannibalized the hood we returned on tuesday and removed the piece we needed. now, the test will be don and/or i being able to stand on our heads to put the blasted thing in place tomorrow. neither of us felt capable this evening. and so it goes.
ladies and gents, we have an exhaust hood, but alas no cooktop. while we are on the subject i should mention that this is the second exhaust hood we have had in our possession, and that when we removed the glass deflector (that you do not see in place at the front edge) we discovered that the little doohickey pin on the right side was broken. possibly something to do with tightening down a metal screw on a plastic connection. sigh. so tonight we journeyed out to guyer's and kurt cannibalized the hood we returned on tuesday and removed the piece we needed. now, the test will be don and/or i being able to stand on our heads to put the blasted thing in place tomorrow. neither of us felt capable this evening. and so it goes.Lights over the island....could we put that to music??
 chris is attaching the track to the ceiling over the island. he used his little laser level gizmo most of the day so we had to be careful not to look into it.
chris is attaching the track to the ceiling over the island. he used his little laser level gizmo most of the day so we had to be careful not to look into it.Tuesday, May 09, 2006
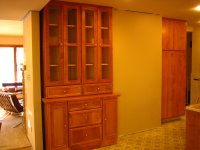 aha......and here you see the breakfront, with KNOBS! in the right places for beauty as well as function. sigh you can also see the wall to the left has been remudded, and will need to be repainted. love that painting. NOT
aha......and here you see the breakfront, with KNOBS! in the right places for beauty as well as function. sigh you can also see the wall to the left has been remudded, and will need to be repainted. love that painting. NOTran into a friend at home depot this evening....we are tending to hang out there in the evenings when it's less busy....and she had kitchen stories and has promised to share the name of her super perfect floor guy. hurrah!
the blue tape along the ceiling to the left is where the painter, me, didn't quite get the paint to the ceiling, so it needs serious touching up, and unfortunately, those little blue pieces of tape are at the top of most of the walls i painted. sigh
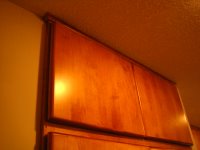 dana did a wonderful job with the trim at the top of this cabinet. a truly weird angle for this photo but hopefully the trim shines. :-)
dana did a wonderful job with the trim at the top of this cabinet. a truly weird angle for this photo but hopefully the trim shines. :-)Pendant lights, no sink, no counter
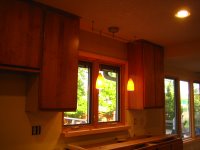 pendant lights over the cabinet which anxiously awaits the arrival of countertops and then the sink!
pendant lights over the cabinet which anxiously awaits the arrival of countertops and then the sink!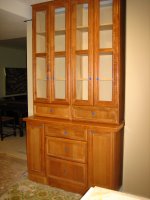 should it be like this or that? finally called our personal design consultant who kindly elected to come over and pronounce his verdict. he recommended something a bit different from our ideas, so it was good that we asked.
should it be like this or that? finally called our personal design consultant who kindly elected to come over and pronounce his verdict. he recommended something a bit different from our ideas, so it was good that we asked.he made a couple of other suggestions that we need to seriously consider.
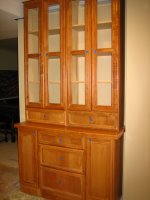 crisis of design.......see the blue tape on the drawers and doors? where should the knobs be placed?
crisis of design.......see the blue tape on the drawers and doors? where should the knobs be placed?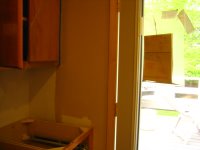 more painting in the kitchen behind the door. blue tape around the cabinet door in hopes that the paint will stay away.
more painting in the kitchen behind the door. blue tape around the cabinet door in hopes that the paint will stay away.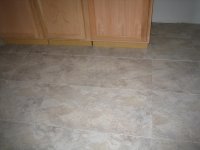 ahhhhh, can you wait for this one? the closer view of the mudroom floor, tiled in dura ceramic. it went down quite easily and looks good.
ahhhhh, can you wait for this one? the closer view of the mudroom floor, tiled in dura ceramic. it went down quite easily and looks good.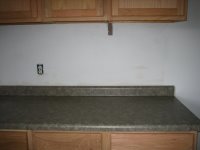 this is a clearer view of the countertop in the mudroom. see, there is a countertop in one part of the project. we await the arrival of the silestone in the kitchen....one week from today, but who is keeping track????
this is a clearer view of the countertop in the mudroom. see, there is a countertop in one part of the project. we await the arrival of the silestone in the kitchen....one week from today, but who is keeping track????Monday, May 01, 2006
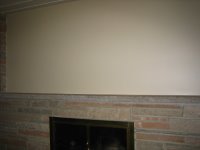 it's hard to tell any difference, but this is the wall over the fireplace painted in the new color. it seems to blend into the rock and diminish the pink tones to some extent.
it's hard to tell any difference, but this is the wall over the fireplace painted in the new color. it seems to blend into the rock and diminish the pink tones to some extent.Northern springs are late arrivals
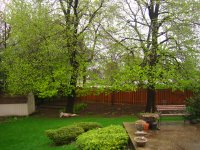 i happened to look out the window while i was taking kitchen pictures and thought this was pretty exemplary of a late northern spring. hosta and other plants are just appearing in the glade under the trees that are beginning to get leaves.
i happened to look out the window while i was taking kitchen pictures and thought this was pretty exemplary of a late northern spring. hosta and other plants are just appearing in the glade under the trees that are beginning to get leaves.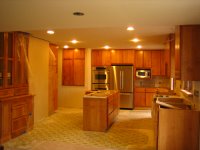 i am standing in the mudroom doorway to get the full view of the kitchen. former snack hole is on the far wall to the left. i was painting the wall over the kitchen fireplace, so there is some clear plastic to protect the cabinets. this gives a better feeling for the whole space. countertops will be a big change as the island will look more purposeful.
i am standing in the mudroom doorway to get the full view of the kitchen. former snack hole is on the far wall to the left. i was painting the wall over the kitchen fireplace, so there is some clear plastic to protect the cabinets. this gives a better feeling for the whole space. countertops will be a big change as the island will look more purposeful. we have a mudroom, and the cabinets and countertop are in place as is the flooring! don primed the walls over the weekend, so we are paint ready. there will be a hanging rod in the right corner for hanging wet outer garmets to dry and in the future to hang the freshly washed items that we choose to drip dry.
we have a mudroom, and the cabinets and countertop are in place as is the flooring! don primed the walls over the weekend, so we are paint ready. there will be a hanging rod in the right corner for hanging wet outer garmets to dry and in the future to hang the freshly washed items that we choose to drip dry.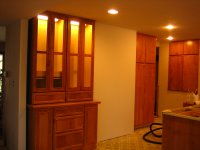 the breakfront has lights! it will be fun to get the glass set into the doors, and also get glass shelves for display.
the breakfront has lights! it will be fun to get the glass set into the doors, and also get glass shelves for display. here the dishwasher is on the right and the cabinet for the sink is under the window. water water water........i can't wait. directly under the window is an extended ledge, and it may get shorter depending on how the faucet fits into the countertop. hopefully it will work perfectly and can remain the way it is. another week or so should bring the countertop and really bring some of this to a close.
here the dishwasher is on the right and the cabinet for the sink is under the window. water water water........i can't wait. directly under the window is an extended ledge, and it may get shorter depending on how the faucet fits into the countertop. hopefully it will work perfectly and can remain the way it is. another week or so should bring the countertop and really bring some of this to a close.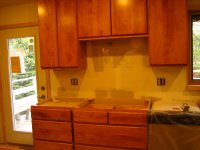 on the lower right you can see the dishwasher, but alas, it just looks pretty. some day electricity and water will actually make it work! the cooktop will set to the left of the dishwasher, and won't it be a treat to actually cook upstairs in a kitchen instead of using the downstairs bar. but, wow, how lucky to have that bar!!
on the lower right you can see the dishwasher, but alas, it just looks pretty. some day electricity and water will actually make it work! the cooktop will set to the left of the dishwasher, and won't it be a treat to actually cook upstairs in a kitchen instead of using the downstairs bar. but, wow, how lucky to have that bar!!